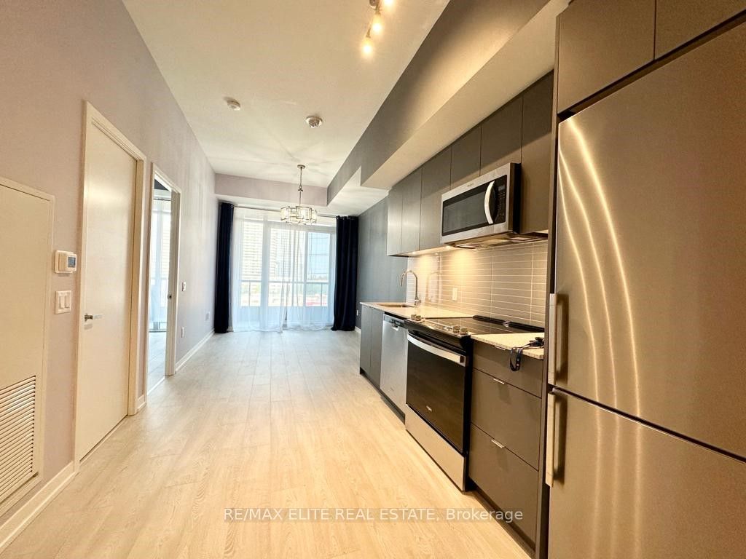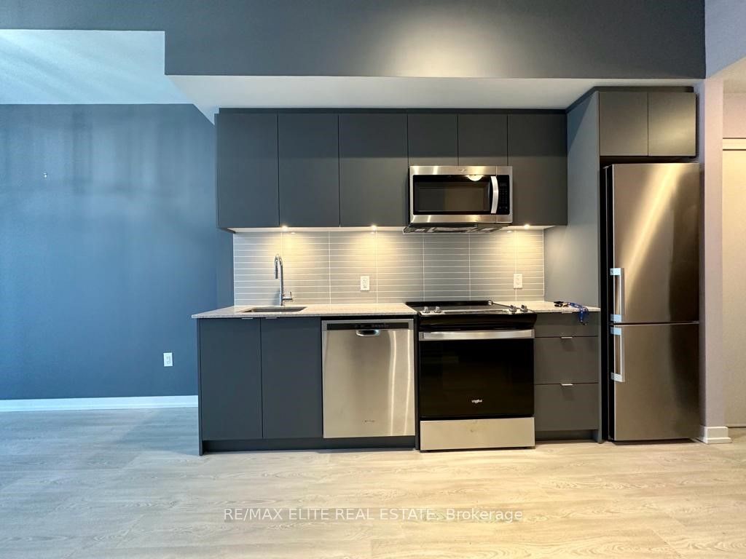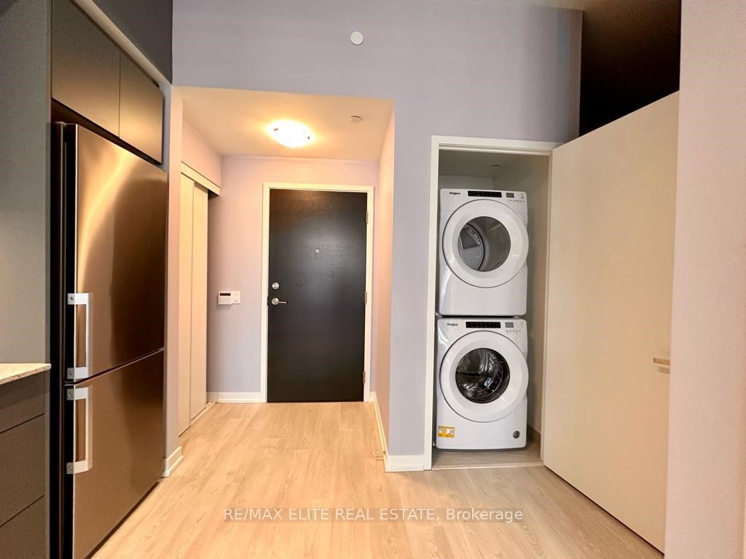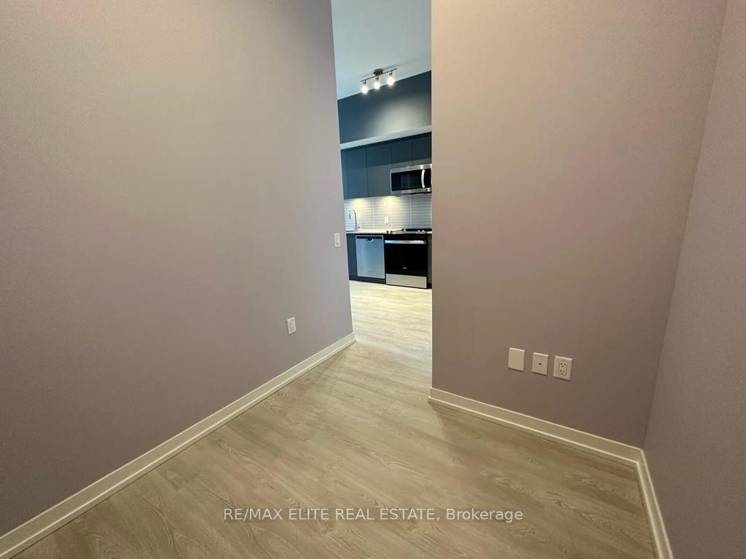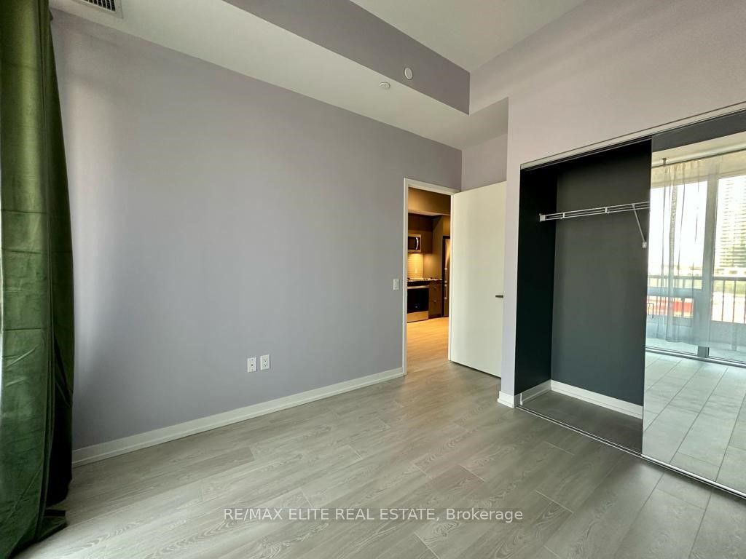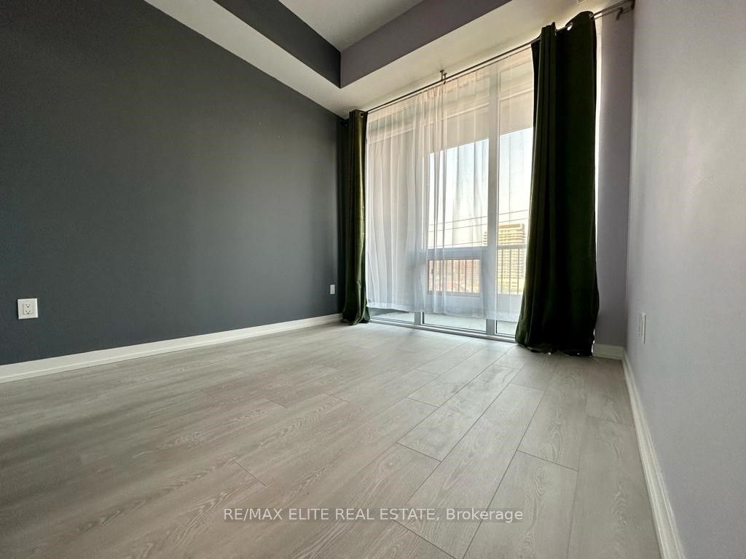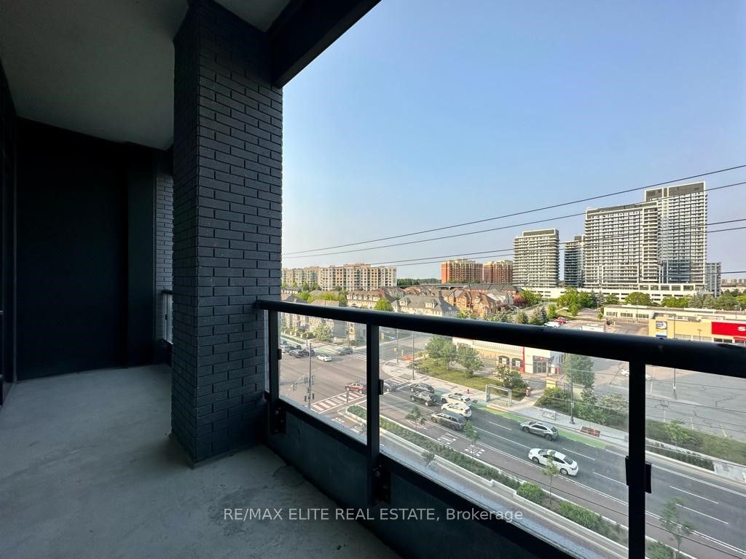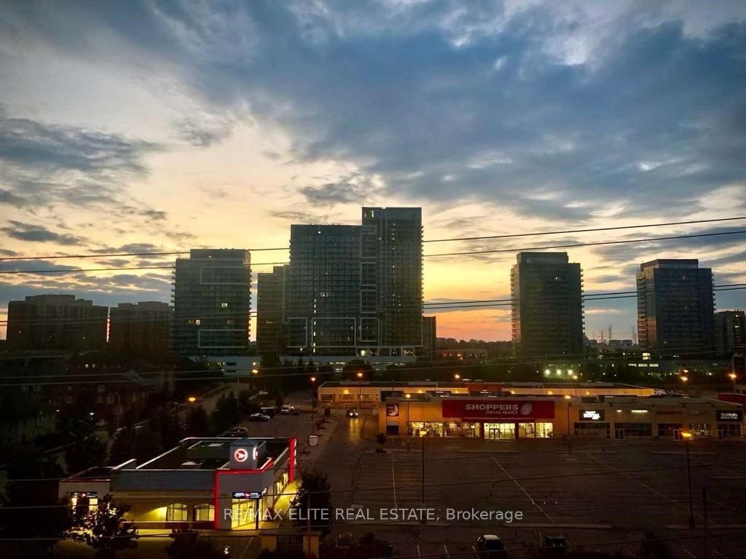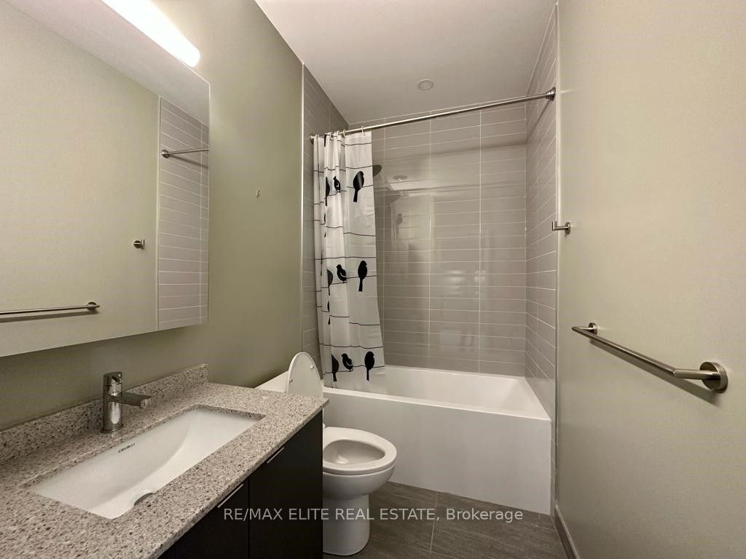$679,000
Available - For Sale
Listing ID: N8074144
8868 Yonge St , Unit 709E, Richmond Hill, L4C 0T4, Ontario
| Sale At Westwood Gardens on The Prestigious Westwood Lane! Prime Location At Yonge St & Hwy 7/ 407 Etr. Minutes Away From Langstaff Go Station. Walking Proximity To Shops, Restaurants, Walmart, LCBO, Movie Theatre And Much More. Safe And Convenient Community Surrounded By Parks And Top Rated Schools. Brand New condo, never lived in. Luxury Amenities Include 24 hrs concierge, Sauna/fitness room/spa/steam Room/sports room/yoga Studio/theatre Rm, Indoor Basketball court, Dog Spa, sprawling roof top terrace with BBQ and Dining space. Don't Miss this Upscale apartment. Water and Internet included in Maintenance fee. |
| Extras: 1 Parking & 1 Locker Included. 9 Ft Finished Ceilings. All Year Round Cooling & Heat. Ss Refrigerator. Ss Oven & Glass Stove Top. Ss Dishwasher. Ss Built-In Microwave W/ Hood Fan. Washer/Dryer. Large Balcony, Accent Walls, Window Coverings. |
| Price | $679,000 |
| Taxes: | $2053.67 |
| Assessment Year: | 2024 |
| Maintenance Fee: | 447.18 |
| Address: | 8868 Yonge St , Unit 709E, Richmond Hill, L4C 0T4, Ontario |
| Province/State: | Ontario |
| Condo Corporation No | YRCC |
| Level | 7 |
| Unit No | 709E |
| Directions/Cross Streets: | Yonge St & Hwy 7 |
| Rooms: | 5 |
| Bedrooms: | 1 |
| Bedrooms +: | 1 |
| Kitchens: | 1 |
| Family Room: | N |
| Basement: | None |
| Approximatly Age: | 0-5 |
| Property Type: | Comm Element Condo |
| Style: | Multi-Level |
| Exterior: | Stone |
| Garage Type: | Underground |
| Garage(/Parking)Space: | 1.00 |
| Drive Parking Spaces: | 0 |
| Park #1 | |
| Parking Spot: | P20 |
| Parking Type: | Owned |
| Legal Description: | P20 |
| Exposure: | E |
| Balcony: | Open |
| Locker: | Owned |
| Pet Permited: | Restrict |
| Retirement Home: | N |
| Approximatly Age: | 0-5 |
| Approximatly Square Footage: | 500-599 |
| Building Amenities: | Gym, Indoor Pool, Party/Meeting Room, Visitor Parking |
| Property Features: | Golf, Park, Public Transit, School, Skiing |
| Maintenance: | 447.18 |
| Water Included: | Y |
| Fireplace/Stove: | N |
| Heat Source: | Gas |
| Heat Type: | Forced Air |
| Central Air Conditioning: | Central Air |
| Laundry Level: | Main |
$
%
Years
This calculator is for demonstration purposes only. Always consult a professional
financial advisor before making personal financial decisions.
| Although the information displayed is believed to be accurate, no warranties or representations are made of any kind. |
| RE/MAX ELITE REAL ESTATE |
|
|

Jila Katiraee
Sales Representative
Dir:
416-704-5452
Bus:
905-773-8000
Fax:
905-773-6648
| Book Showing | Email a Friend |
Jump To:
At a Glance:
| Type: | Condo - Comm Element Condo |
| Area: | York |
| Municipality: | Richmond Hill |
| Neighbourhood: | South Richvale |
| Style: | Multi-Level |
| Approximate Age: | 0-5 |
| Tax: | $2,053.67 |
| Maintenance Fee: | $447.18 |
| Beds: | 1+1 |
| Baths: | 1 |
| Garage: | 1 |
| Fireplace: | N |
Locatin Map:
Payment Calculator:

