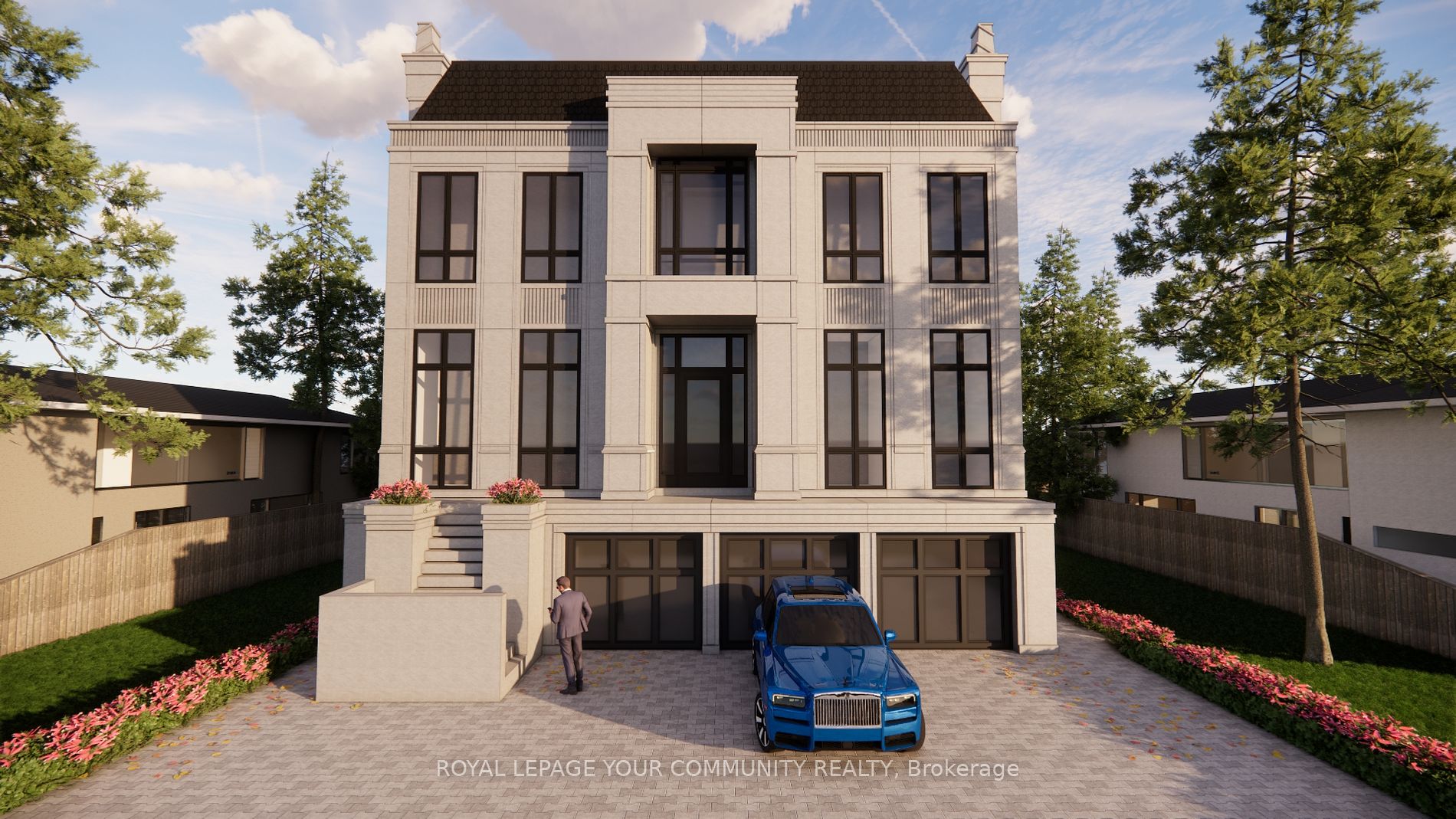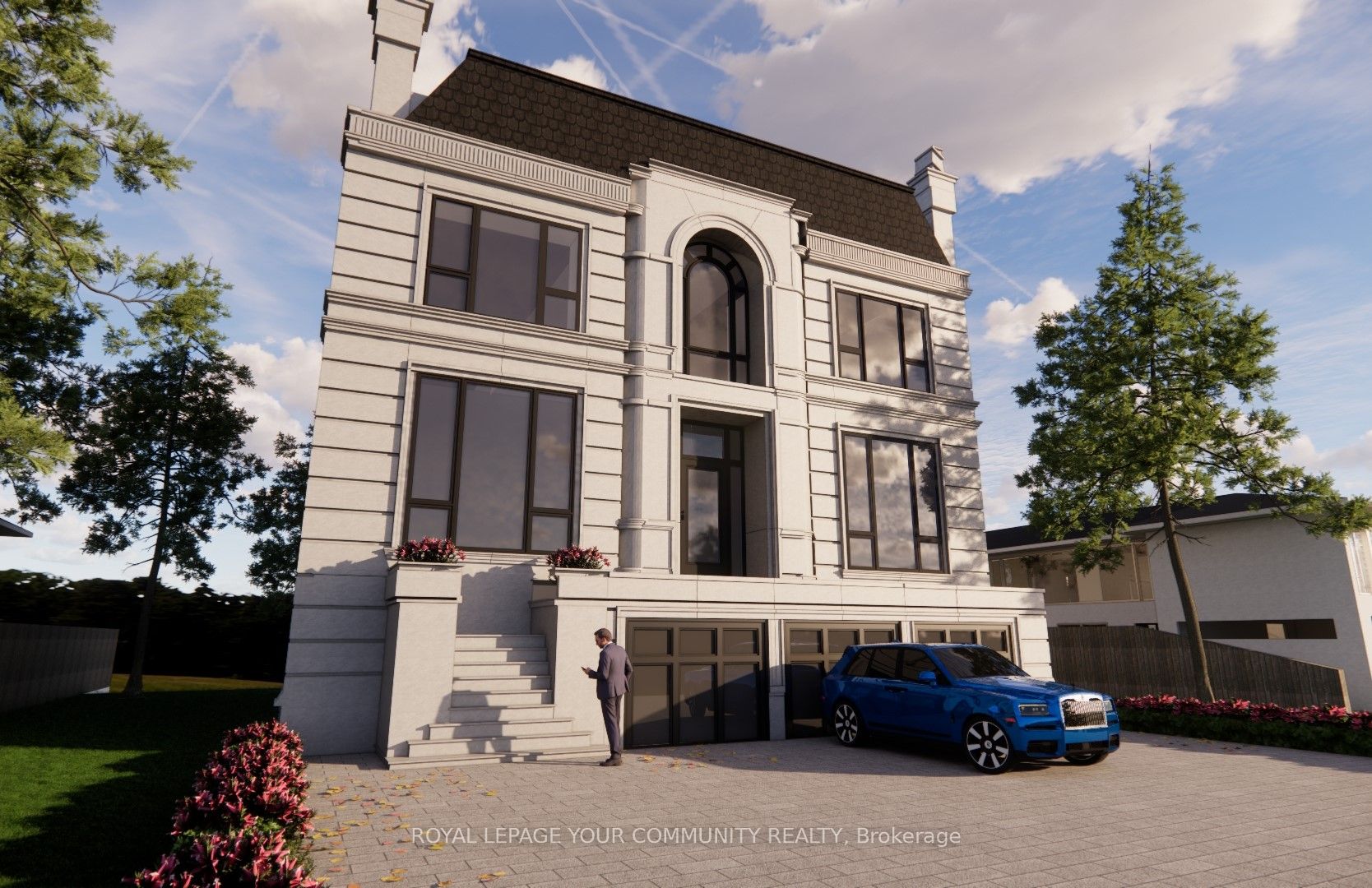$5,888,000
Available - For Sale
Listing ID: N8268210
30 B Scott Dr , Richmond Hill, L4C 6V6, Ontario
| Elegance and sophistication in prime South Richvale, Featuring Contemporary Design With Classic Principles. Created With Class And Artistry In Architecture. Impeccable Quality And Craftsmanship Sitting On A Quiet Street Surrounded By Multi Million Dollar Homes. This Home Features 12Ft Ceilings On Main And 10Ft On 2nd Floor. Over 8000 Sf Exceptionally Elegant/Exquisitely Tailored-Crafted Precast/Stone/Brick Exterior & Unsurpassed Craftsmanship - Luxury- Stunning Quality W/Perfectly Proportioned All Rm Sizes*Ideally Spacious/Open-Concept Flr Plan & Oversized Large Windows Inviting Natural Sunlight *Entertaining Fam/Kit Area W/Woman's Dream/Top-Of-The-Line Appliances and A Prep Kitchen ,Luxurious Master Bedrm W/Heated-Zen Style/Spa-Like Ensuite*All Bedrooms Have Own Ensuites &Walking Closets, Bright And Open Concept Basement,Elevator,... |
| Extras: All Thermador Appliances, Radiant Floor, Snow Melt.His & Her Closet,2 Kitchens,2 Laundry,Italian Engineered Hardwood Floors,Panel Work,Over Sized Windows, Extra Deep Lot, Covered Concrete Porch, Speakers, Cvac,Out Door Light ,Sprinklers,... |
| Price | $5,888,000 |
| Taxes: | $11000.00 |
| Assessment Year: | 2024 |
| Address: | 30 B Scott Dr , Richmond Hill, L4C 6V6, Ontario |
| Lot Size: | 51.35 x 160.00 (Feet) |
| Directions/Cross Streets: | Yonge & Hwy7 |
| Rooms: | 12 |
| Rooms +: | 2 |
| Bedrooms: | 4 |
| Bedrooms +: | 1 |
| Kitchens: | 1 |
| Kitchens +: | 1 |
| Family Room: | Y |
| Basement: | Finished, Walk-Up |
| Approximatly Age: | New |
| Property Type: | Detached |
| Style: | 2-Storey |
| Exterior: | Brick, Stone |
| Garage Type: | Built-In |
| Drive Parking Spaces: | 4 |
| Pool: | None |
| Approximatly Age: | New |
| Approximatly Square Footage: | 5000+ |
| Fireplace/Stove: | Y |
| Heat Source: | Gas |
| Heat Type: | Forced Air |
| Central Air Conditioning: | Central Air |
| Elevator Lift: | Y |
| Sewers: | Sewers |
| Water: | Municipal |
| Utilities-Cable: | Y |
| Utilities-Hydro: | Y |
| Utilities-Gas: | Y |
| Utilities-Telephone: | A |
$
%
Years
This calculator is for demonstration purposes only. Always consult a professional
financial advisor before making personal financial decisions.
| Although the information displayed is believed to be accurate, no warranties or representations are made of any kind. |
| ROYAL LEPAGE YOUR COMMUNITY REALTY |
|
|

Jila Katiraee
Sales Representative
Dir:
416-704-5452
Bus:
905-773-8000
Fax:
905-773-6648
| Book Showing | Email a Friend |
Jump To:
At a Glance:
| Type: | Freehold - Detached |
| Area: | York |
| Municipality: | Richmond Hill |
| Neighbourhood: | South Richvale |
| Style: | 2-Storey |
| Lot Size: | 51.35 x 160.00(Feet) |
| Approximate Age: | New |
| Tax: | $11,000 |
| Beds: | 4+1 |
| Baths: | 7 |
| Fireplace: | Y |
| Pool: | None |
Locatin Map:
Payment Calculator:






