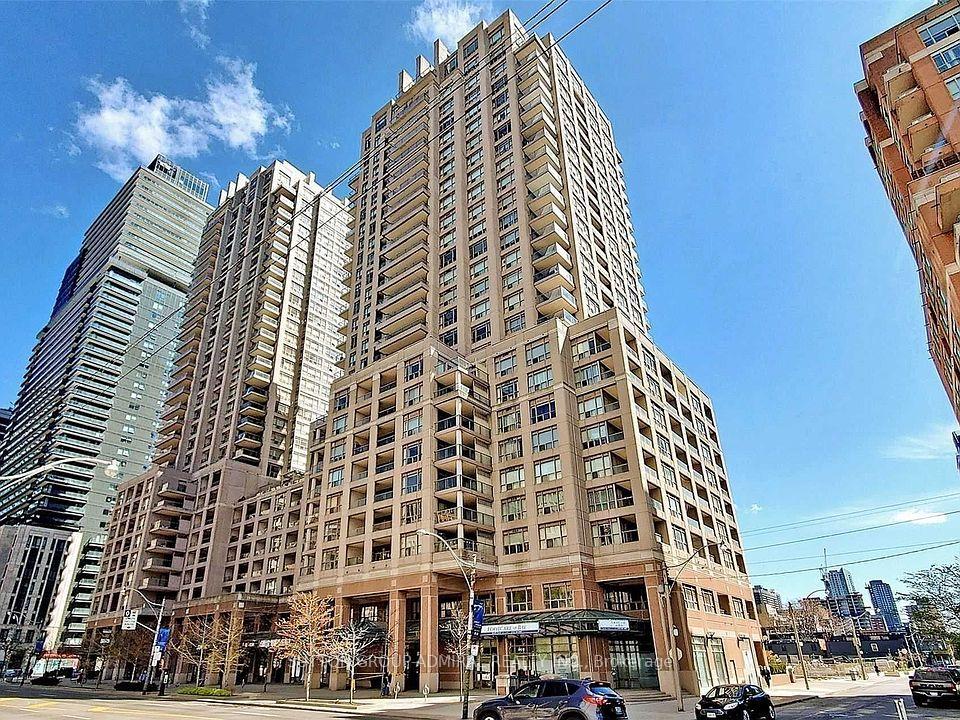$639,000
Available - For Sale
Listing ID: C12021338
909 Bay Stre , Toronto, M5S 3G2, Toronto

| Wow Absolutely Stunning Unit On Luxury Condo In The Heart Of The City Excellent Move-In Condition With So many Upgrades Gorgeous High-Quality Impregnated Hardwood Floors (in 2022) Throughout. Stunning Kit With Mirror Backsplash, Granite Countertop, Quality French Finish Cabinets, (Brand New Side By Side, Stainless Steel Fridge and B/I Dishwasher). S/S Exhaust Fan And Flat-Top Stove. Mirror Walls On Hallway And Lr. Wall To Wall Mirror Closet On Entry. Large Balcony With South Exposure, 9' Cil On Kitchen And Hallway, One Underground Parking And One Locker Is Included. |
| Price | $639,000 |
| Taxes: | $3068.59 |
| Occupancy: | Vacant |
| Address: | 909 Bay Stre , Toronto, M5S 3G2, Toronto |
| Postal Code: | M5S 3G2 |
| Province/State: | Toronto |
| Directions/Cross Streets: | Bay / Wellesley |
| Level/Floor | Room | Length(ft) | Width(ft) | Descriptions | |
| Room 1 | Flat | Living Ro | 15.91 | 11.05 | Hardwood Floor, Combined w/Dining, Open Concept |
| Room 2 | Flat | Dining Ro | 15.91 | 11.05 | Hardwood Floor, W/O To Balcony, Combined w/Living |
| Room 3 | Flat | Kitchen | 11.05 | 6.95 | Granite Counters, Custom Backsplash, Stainless Steel Appl |
| Room 4 | Flat | Primary B | 11.68 | 12.73 | Double Closet, Hardwood Floor, South View |
| Washroom Type | No. of Pieces | Level |
| Washroom Type 1 | 4 | Flat |
| Washroom Type 2 | 4 | Flat |
| Washroom Type 3 | 0 | |
| Washroom Type 4 | 0 | |
| Washroom Type 5 | 0 | |
| Washroom Type 6 | 0 |
| Total Area: | 0.00 |
| Sprinklers: | Conc |
| Washrooms: | 1 |
| Heat Type: | Forced Air |
| Central Air Conditioning: | Central Air |
$
%
Years
This calculator is for demonstration purposes only. Always consult a professional
financial advisor before making personal financial decisions.
| Although the information displayed is believed to be accurate, no warranties or representations are made of any kind. |
| SUTTON GROUP-ADMIRAL REALTY INC. |
|
|

Jila Katiraee
Sales Representative
Dir:
416-704-5452
Bus:
905-773-8000
Fax:
905-773-6648
| Book Showing | Email a Friend |
Jump To:
At a Glance:
| Type: | Com - Condo Apartment |
| Area: | Toronto |
| Municipality: | Toronto C01 |
| Neighbourhood: | Bay Street Corridor |
| Style: | Apartment |
| Tax: | $3,068.59 |
| Maintenance Fee: | $653.81 |
| Beds: | 1 |
| Baths: | 1 |
| Garage: | 1 |
| Fireplace: | N |
Locatin Map:
Payment Calculator:



