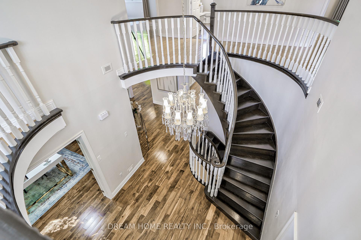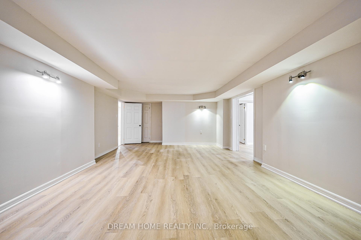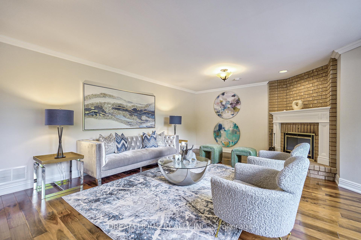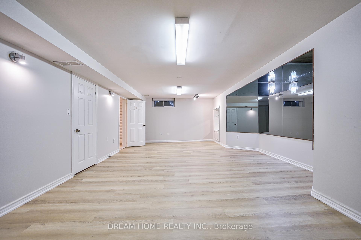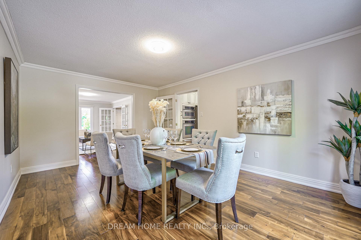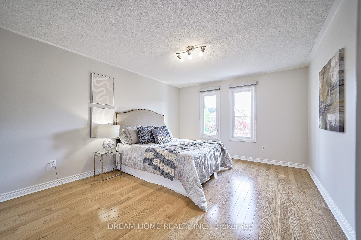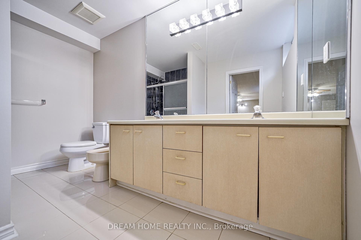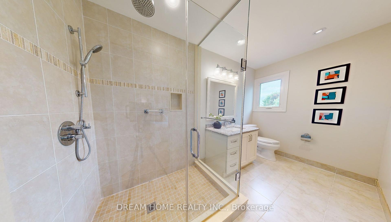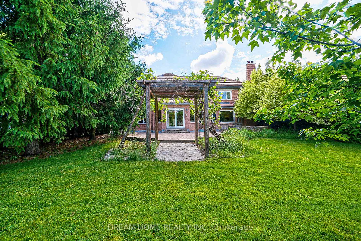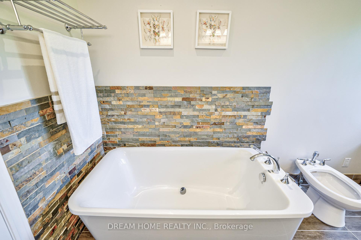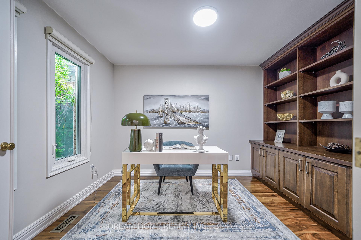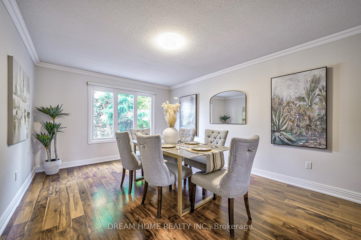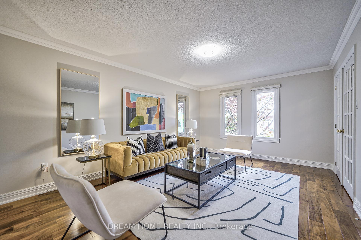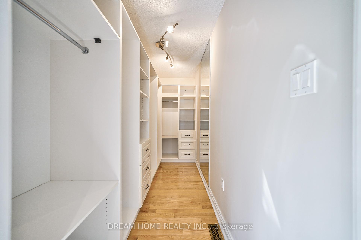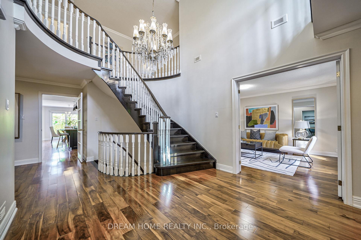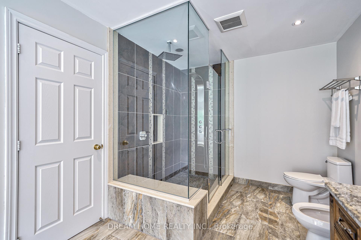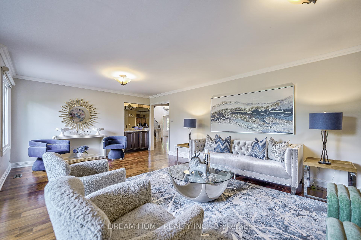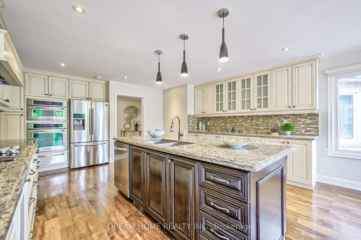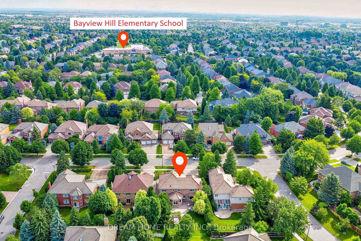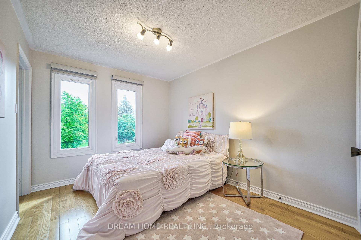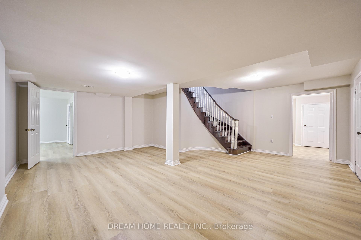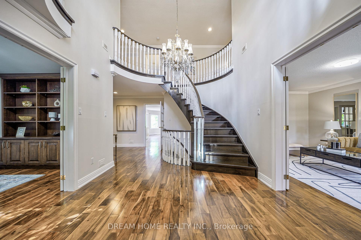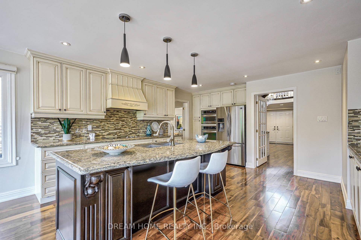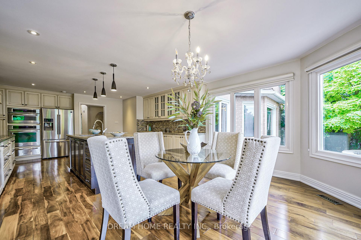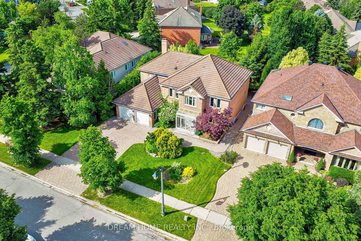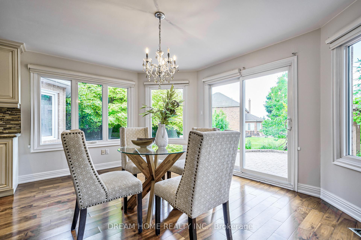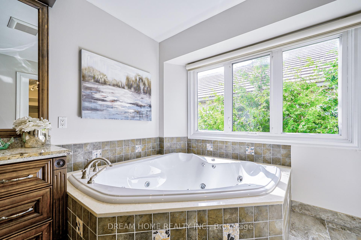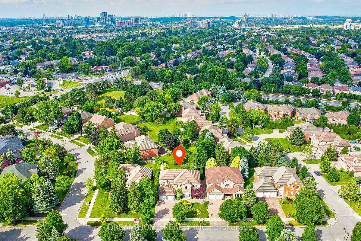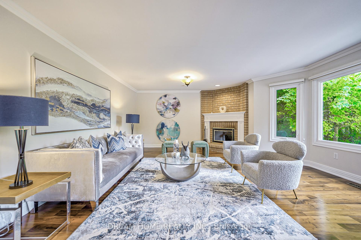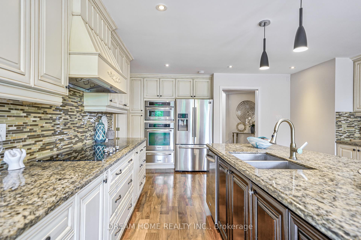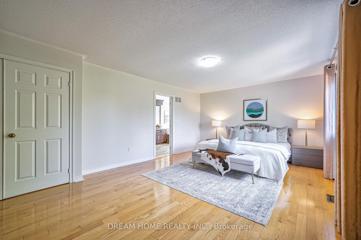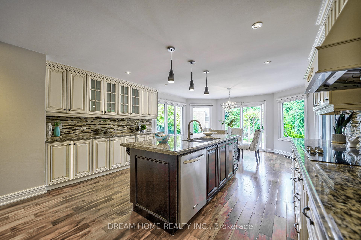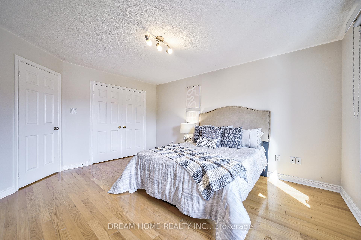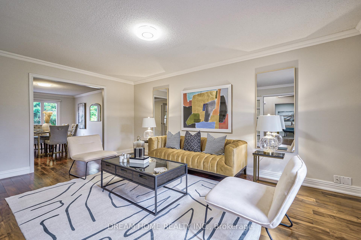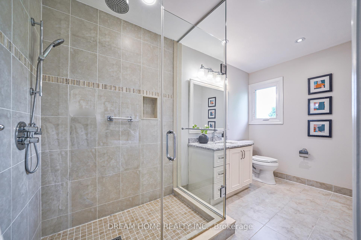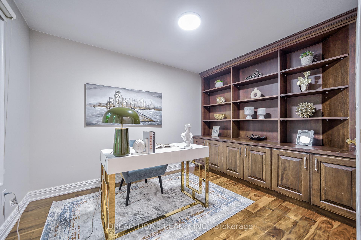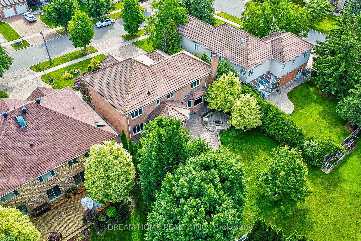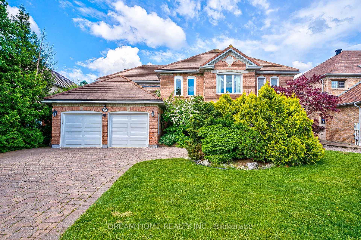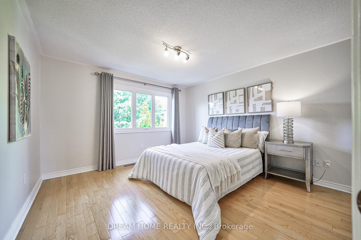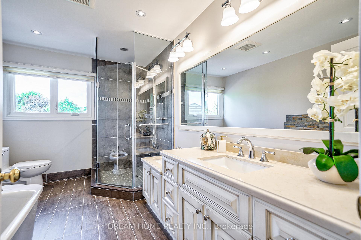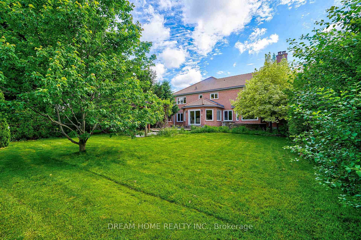$2,590,000
Available - For Sale
Listing ID: N12048924
38 Glenarden Cres , Richmond Hill, L4B 2G8, York
| BEST SCHOOL DISTRICT!!! Bayview Hill Elementary School & Bayview Secondary School, Steps to Laremont School (TMS), close to Richmond Hill Montessori School, Holy Trinity School. Gorgeous Custom Build house with 4500 sq ft living space in Prestigious Bayview Hill, Perfect for big family! Large SW facing lot with Un-Obstructed Park-Like Views. Oasis Garden w/ Landscaping. Double Entrance Doors W/ Storm Enclosure. Marble Entrance Hall. Built in Book Shelf in Study Room. Large Family Room with Wet Bar. Family-Sized Sun-Filled kitchen Overlooks Backyard. Custom Interior Decor, Mouldings and Hardwood Floors Throughout. Master Bedroom with Extra Large Walk-in-Closet and Jacuzzi. 3 Full Washrooms on 2nd Floor (2 of them are Ensuite). Finished Basement with 2 Full Washrooms, Rec Room, Theatre Room, Guest Suite. Freshly Painted Throughout (2024), New Floor in Basement (2024), New Fridge (2019), New Garage Door (2019), New Furnace & Hot Water Tank (2019). This Lovely Well-Maintained House is a MUST SEE! |
| Price | $2,590,000 |
| Taxes: | $13289.12 |
| Occupancy: | Vacant |
| Address: | 38 Glenarden Cres , Richmond Hill, L4B 2G8, York |
| Directions/Cross Streets: | Bayview Ave & 16th Ave |
| Rooms: | 16 |
| Rooms +: | 1 |
| Bedrooms: | 4 |
| Bedrooms +: | 1 |
| Family Room: | T |
| Basement: | Finished, Apartment |
| Level/Floor | Room | Length(ft) | Width(ft) | Descriptions | |
| Room 1 | Main | Living Ro | 17.71 | 12.14 | Hardwood Floor, French Doors, Large Window |
| Room 2 | Main | Dining Ro | 17.06 | 12.14 | Hardwood Floor, Overlooks Backyard, Large Window |
| Room 3 | Main | Kitchen | 24.93 | 14.76 | Hardwood Floor, Granite Counters, Overlooks Backyard |
| Room 4 | Main | Breakfast | 15.42 | 10.5 | Hardwood Floor, W/O To Patio, Family Size Kitchen |
| Room 5 | Main | Family Ro | 25.26 | 16.4 | Hardwood Floor, Fireplace, Wet Bar |
| Room 6 | Main | Library | 11.81 | 9.51 | Hardwood Floor, French Doors, Overlooks Family |
| Room 7 | Second | Bedroom | 20.99 | 13.78 | Hardwood Floor, South View, Overlooks Backyard |
| Room 8 | Second | Bedroom 2 | 12.79 | 14.76 | Hardwood Floor, East View, Large Closet |
| Room 9 | Second | Bedroom 3 | 15.09 | 12.46 | Hardwood Floor, South View, Large Window |
| Room 10 | Second | Bedroom 4 | 11.48 | 9.51 | Hardwood Floor, East View, Large Closet |
| Washroom Type | No. of Pieces | Level |
| Washroom Type 1 | 7 | Second |
| Washroom Type 2 | 5 | Second |
| Washroom Type 3 | 3 | Second |
| Washroom Type 4 | 2 | Main |
| Washroom Type 5 | 5 | Basement |
| Washroom Type 6 | 7 | Second |
| Washroom Type 7 | 5 | Second |
| Washroom Type 8 | 3 | Second |
| Washroom Type 9 | 2 | Main |
| Washroom Type 10 | 5 | Basement |
| Total Area: | 0.00 |
| Approximatly Age: | 31-50 |
| Property Type: | Detached |
| Style: | 2-Storey |
| Exterior: | Brick |
| Garage Type: | Attached |
| (Parking/)Drive: | Private |
| Drive Parking Spaces: | 6 |
| Park #1 | |
| Parking Type: | Private |
| Park #2 | |
| Parking Type: | Private |
| Pool: | None |
| Approximatly Age: | 31-50 |
| Approximatly Square Footage: | 3500-5000 |
| Property Features: | Clear View, Hospital |
| CAC Included: | N |
| Water Included: | N |
| Cabel TV Included: | N |
| Common Elements Included: | N |
| Heat Included: | N |
| Parking Included: | N |
| Condo Tax Included: | N |
| Building Insurance Included: | N |
| Fireplace/Stove: | Y |
| Heat Type: | Forced Air |
| Central Air Conditioning: | Central Air |
| Central Vac: | Y |
| Laundry Level: | Syste |
| Ensuite Laundry: | F |
| Elevator Lift: | False |
| Sewers: | Sewer |
$
%
Years
This calculator is for demonstration purposes only. Always consult a professional
financial advisor before making personal financial decisions.
| Although the information displayed is believed to be accurate, no warranties or representations are made of any kind. |
| DREAM HOME REALTY INC. |
|
|

Jila Katiraee
Sales Representative
Dir:
416-704-5452
Bus:
905-773-8000
Fax:
905-773-6648
| Virtual Tour | Book Showing | Email a Friend |
Jump To:
At a Glance:
| Type: | Freehold - Detached |
| Area: | York |
| Municipality: | Richmond Hill |
| Neighbourhood: | Bayview Hill |
| Style: | 2-Storey |
| Approximate Age: | 31-50 |
| Tax: | $13,289.12 |
| Beds: | 4+1 |
| Baths: | 6 |
| Fireplace: | Y |
| Pool: | None |
Locatin Map:
Payment Calculator:

