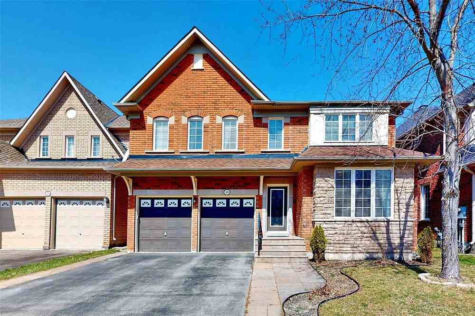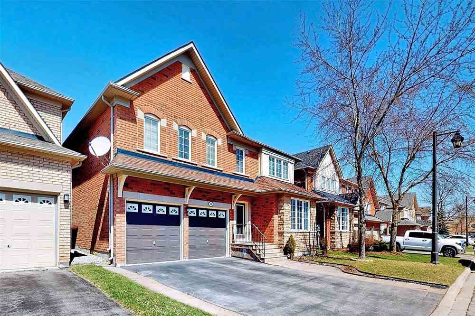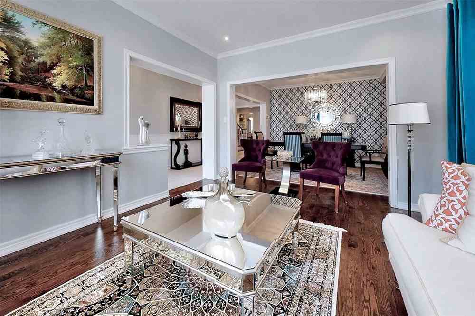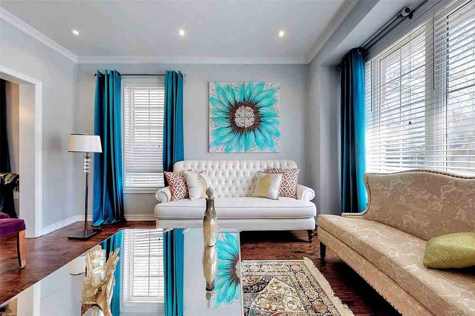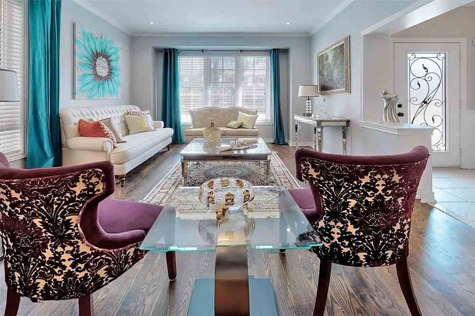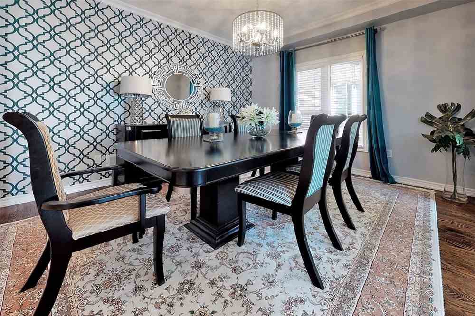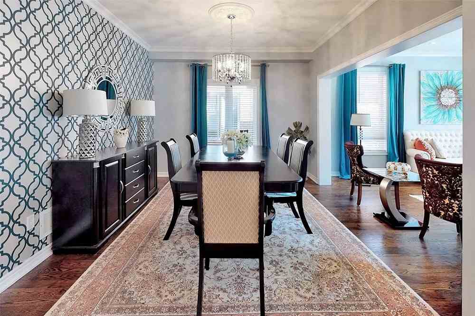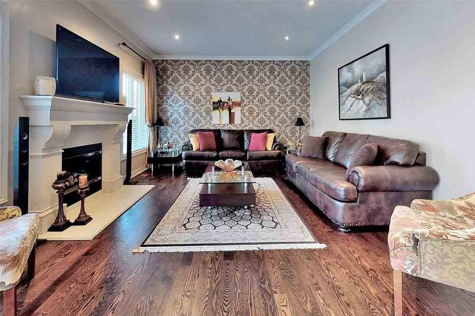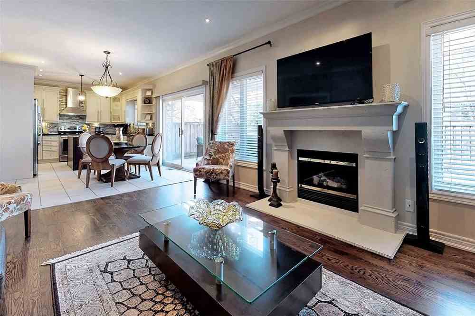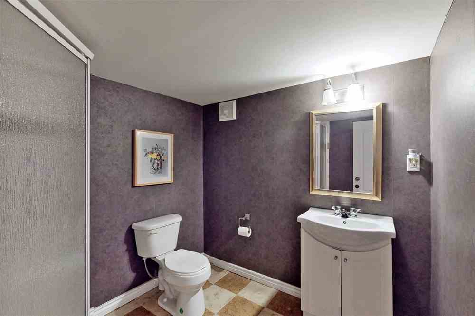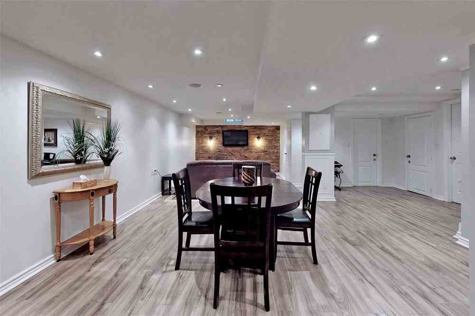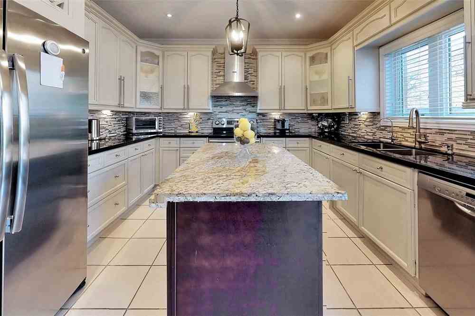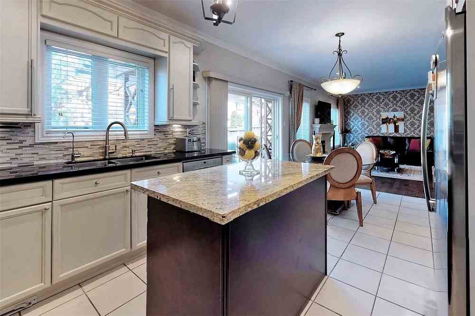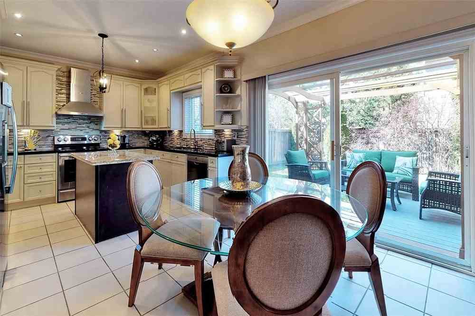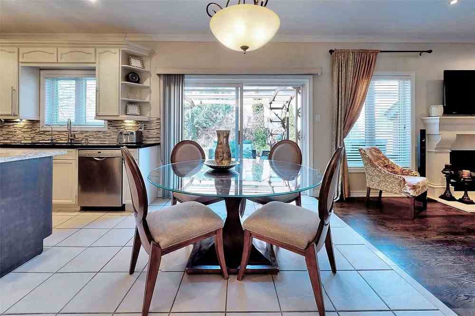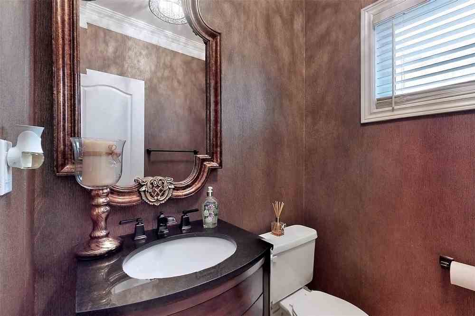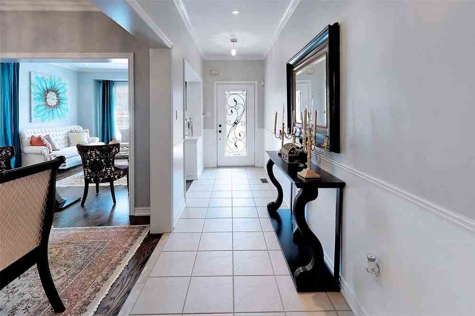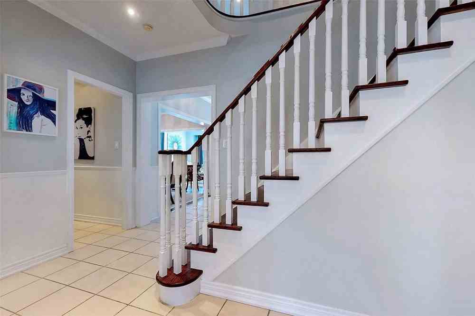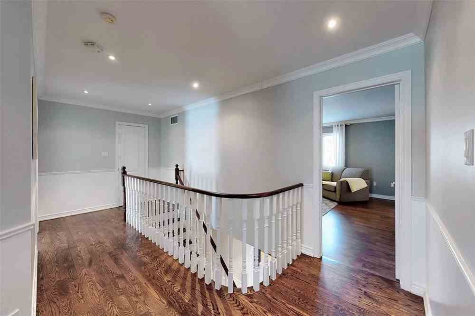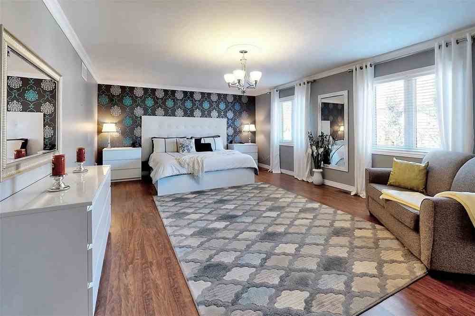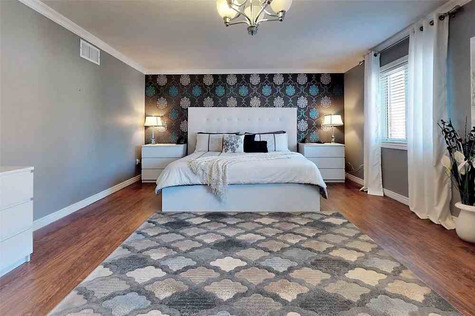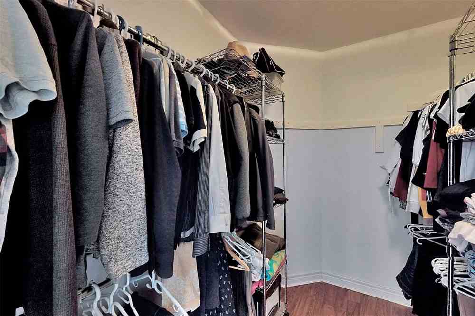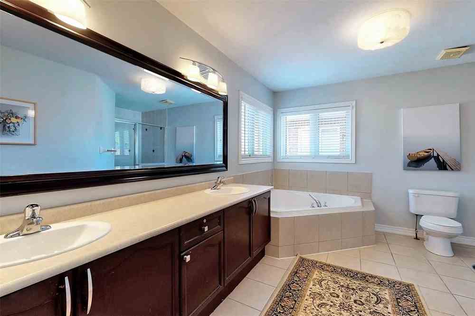Sold
Listing ID: N5184892
19 Skywood Dr , Richmond Hill, L4E4L2, Ontario
| Wow, Absolutely Stunning Home In Great, Quiet St. Fantastic Open Concept Layout. 9" Cil On Main Flr. So Many Luxurious Upgrades Inc Hardwood Flrs, Smooth Ceil, Molded Ceil, Crown Molding, Chair Railing, Lots Of Potlights. Stunning Skylight. Kit W Upgraded Cabinets, Central Island, Granite Counter Top Custom Backsplash. Private Backyard W- Double Deck & W/Gazebo. Fully Fenced Yard. 2803Sqft + Fully Finished Bsmnt, Spacious Rec Rm Comb W Kit. Office/Br |
| Extras: Ss Appl Inc Bosch B/I Dw, Side By Side Fridge Stove W Self Cleaning Oven, Front Loading Washer, Dryer, Cvac Cac, Water Softener, Humidifier, Sec System W Cameras. New Roof 2019. Floating Ss Exhaust Fan. All Elfs& Custom Window Coverings. |
| Listed Price | $1,188,000 |
| Taxes: | $6367.81 |
| DOM | 4 |
| Occupancy: | Owner |
| Address: | 19 Skywood Dr , Richmond Hill, L4E4L2, Ontario |
| Lot Size: | 44.29 x 89.63 (Feet) |
| Directions/Cross Streets: | Younge/Gamble |
| Rooms: | 10 |
| Rooms +: | 3 |
| Bedrooms: | 4 |
| Bedrooms +: | 1 |
| Kitchens: | 1 |
| Kitchens +: | 1 |
| Family Room: | Y |
| Basement: | Finished, Sep Entrance |
| Level/Floor | Room | Length(ft) | Width(ft) | Descriptions | |
| Room 1 | Main | Living | 25.88 | 12.27 | Hardwood Floor, Moulded Ceiling, Pot Lights |
| Room 2 | Main | Dining | 25.88 | 12.27 | Hardwood Floor, Open Concept, Combined W/Living |
| Room 3 | Main | Family | 17.35 | 12.86 | Hardwood Floor, Fireplace, Pot Lights |
| Room 4 | Main | Kitchen | 10.5 | 11.61 | Centre Island, Granite Counter, Custom Backsplash |
| Room 5 | Main | Breakfast | 8.56 | 11.61 | W/O To Deck, Moulded Ceiling, Open Concept |
| Room 6 | Main | Laundry | 7.12 | 8.46 | Ceramic Floor, Access To Garage |
| Room 7 | 2nd | Master | 22.27 | 14.73 | W/I Closet, 5 Pc Ensuite, Separate Shower |
| Room 8 | 2nd | 2nd Br | 13.58 | 10.73 | Laminate, Double Closet, Moulded Ceiling |
| Room 9 | 2nd | 3rd Br | 12 | 12.99 | Laminate, Double Closet, Moulded Ceiling |
| Room 10 | 2nd | 4th Br | 15.38 | 12.5 | Laminate, 3 Pc Ensuite, W/I Closet |
| Room 11 | Bsmt | Rec | 35.65 | 18.63 | Laminate, Combined W/Kitchen, Open Concept |
| Room 12 | Bsmt | Br | 11.28 | 11.09 | Laminate |
| Washroom Type | No. of Pieces | Level |
| Washroom Type 1 | 2 | Main |
| Washroom Type 2 | 5 | 2nd |
| Washroom Type 3 | 3 | 2nd |
| Washroom Type 4 | 3 | Bsmt |
| Property Type: | Detached |
| Style: | 2-Storey |
| Exterior: | Brick, Stone |
| Garage Type: | Attached |
| (Parking/)Drive: | Pvt Double |
| Drive Parking Spaces: | 4 |
| Pool: | None |
| Approximatly Square Footage: | 2500-3000 |
| Property Features: | Fenced Yard, Park, Public Transit, School, School Bus Route |
| Fireplace/Stove: | Y |
| Heat Source: | Gas |
| Heat Type: | Forced Air |
| Central Air Conditioning: | Central Air |
| Central Vac: | Y |
| Sewers: | Sewers |
| Water: | Municipal |
| Although the information displayed is believed to be accurate, no warranties or representations are made of any kind. |
| RE/MAX WEST REALTY INC., BROKERAGE |
|
|

Jila Katiraee
Sales Representative
Dir:
416-704-5452
Bus:
905-773-8000
Fax:
905-773-6648
| Virtual Tour | Email a Friend |
Jump To:
At a Glance:
| Type: | Freehold - Detached |
| Area: | York |
| Municipality: | Richmond Hill |
| Neighbourhood: | Jefferson |
| Style: | 2-Storey |
| Lot Size: | 44.29 x 89.63(Feet) |
| Tax: | $6,367.81 |
| Beds: | 4+1 |
| Baths: | 5 |
| Fireplace: | Y |
| Pool: | None |
Locatin Map:

